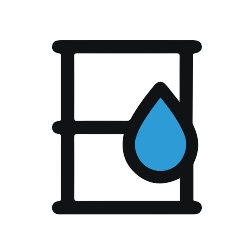Residential Occupancy Inspection
The Residential Occupancy Inspection form is an excellent form used as a part of a building inspection for residential dwellings ensuring that the building, or a part of the building, has been completed up to building code to ensure its safe use by the general public, and the building's tenants.
5,000 Companies save time and money with GoCanvas






A building is typically inspected in the final stages of construction (when an inspection request is issued), at which time, an occupancy permit may be granted based upon the success of the building in passing all building code requirements, or ameliorating any problems that arise during final inspection. The building inspection involves reviewing the building for compliance with local regulations, and checking the structural framing, the building envelope, walls, fire separations, exists, shafts, restrictions of access, egress, service rooms, a thorough plumbing inspection, lighting, heating, electrical, safety systems, fire extinguishers and suppression systems, and other key elements. The success of the inspection typically has a local code enforcement personnel, a building inspector, a building commissioner, or a commissioner office grant a certificate of occupancy or an occupancy permit, which is required for the property. In many cases, the fire marshal office is responsible for issuing the certificate of occupancy, ensuring that the building is safe for a certain number of people to occupy in the event of a fire.
GoCanvas accounts come
with hundreds of form templates




Don't take our word for it...
“I’m not a tech guy and I was able to pick this thing up in probably an hour, and actually start to build apps. I’ve done them over lunch when I’ve gotten frustrated with a process that didn’t exist in our company. So for non tech people who’ve got a problem, the support here is awesome and I’d recommend it to anybody, not just in our industry.”








