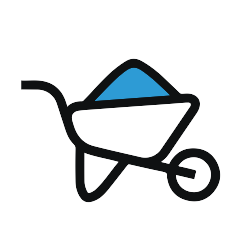Basic Structural Checklist For Building Type S3: Steel Light Frames
These buildings are pre-engineered and prefabricated with transverse rigid steel frames.
5,000 Companies save time and money with GoCanvas
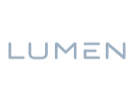


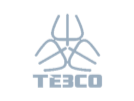


They are one-story in height. The roof and walls consist of lightweight metal, fiberglass or cementitious panels. The frames are designed for maximum efficiency and the beams and columns consist of tapered, built-up sections with thin plates. The frames are built in segments and assembled in the field with bolted or welded joints. Lateral forces in the transverse direction are resisted by the rigid frames. Lateral forces in the longitudinal direction are resisted by wall panel shear elements or rod bracing. Diaphragm forces are resisted by untopped metal deck, roof panel shear elements or a system of tension-only rod bracing. The Basic Structural Checklist For Building Type S3: Steel Light Frames mobile app allows you to replace your paper structural checklist with a cell phone, tablet or even a computer. The mobile form includes fields to document items such as date of inspection, structure/ building location, contractor details, records inspection note, and corrective actions and capture's contractor and inspector's signatures. Once the mobile app is filled out a secure PDF is generated. The PDF is easy to share, and a copy is stored in your account for your concrete records. You can also use the App Builder to personalize and customize this mobile form.
GoCanvas accounts come
with hundreds of form templates
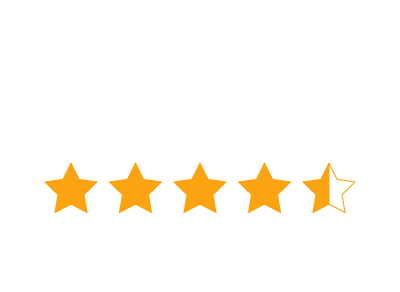
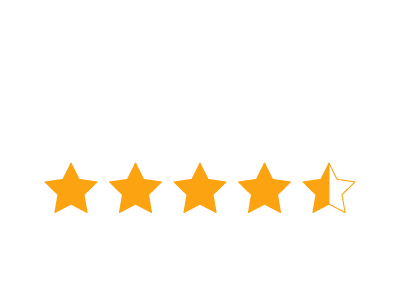
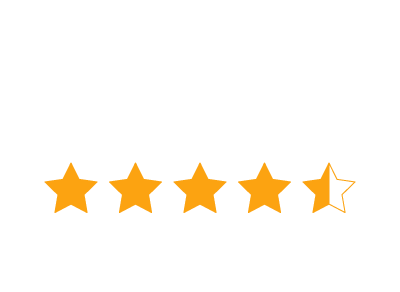

Don't take our word for it...
“I’m not a tech guy and I was able to pick this thing up in probably an hour, and actually start to build apps. I’ve done them over lunch when I’ve gotten frustrated with a process that didn’t exist in our company. So for non tech people who’ve got a problem, the support here is awesome and I’d recommend it to anybody, not just in our industry.”
