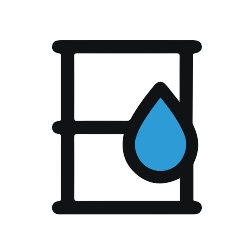Design Bridge Plan Checklist: Abutment Geometry Sheets
The Design Bridge Plan Checklist: Abutment Geometry Sheets mobile app allows you to replace your paper design checklist with a cell phone, tablet or even a computer.
5,000 Companies save time and money with GoCanvas






The mobile form includes fields to document items such as bridge number, location, date, reviewer's notes and captures the reviewer's signature. Once the mobile app is filled out a secure PDF is generated. The PDF is easy to share, and a copy is stored in your account for your bridge engineering and construction records. You can also use the App Builder to personalize and customize this mobile form. This app is meant to be used as a checklist for the production and checking of final design bridge plans. It applies to the typical deck on beam type bridges, slab type bridges, and box culverts that meet the definition of a bridge. Use it as a guide only and do not assume it to be all-encompassing. Designers and drafters are expected to use good engineering judgment regarding the correct content to include in final bridge plans. Provide limits of the keyway. Tie footing dimensions to working points and centerline of bearing. Label gutter line, the edge of the deck, and the centerline of the fascia beam in corner details. Show shear blocks and details, if needed for the bridge. Show the drainage pipe and label the drainage system. Show and label aggregate backfill, if needed for spread footing. Show railing using dashed line style and identify how it is paid for.
GoCanvas accounts come
with hundreds of form templates
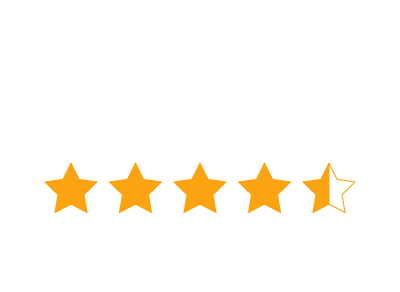
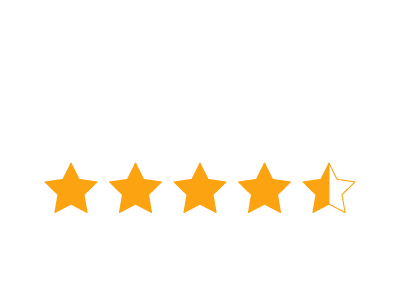
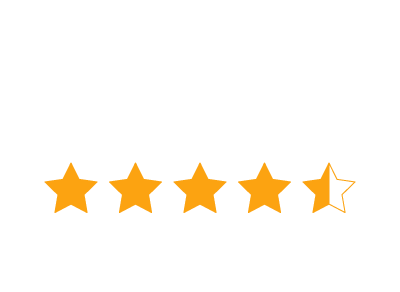
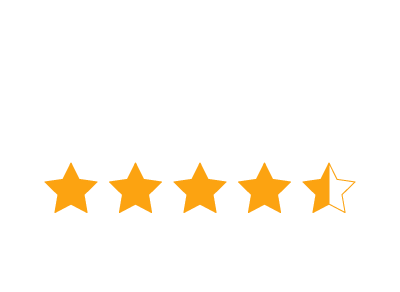
Don't take our word for it...
“I’m not a tech guy and I was able to pick this thing up in probably an hour, and actually start to build apps. I’ve done them over lunch when I’ve gotten frustrated with a process that didn’t exist in our company. So for non tech people who’ve got a problem, the support here is awesome and I’d recommend it to anybody, not just in our industry.”



